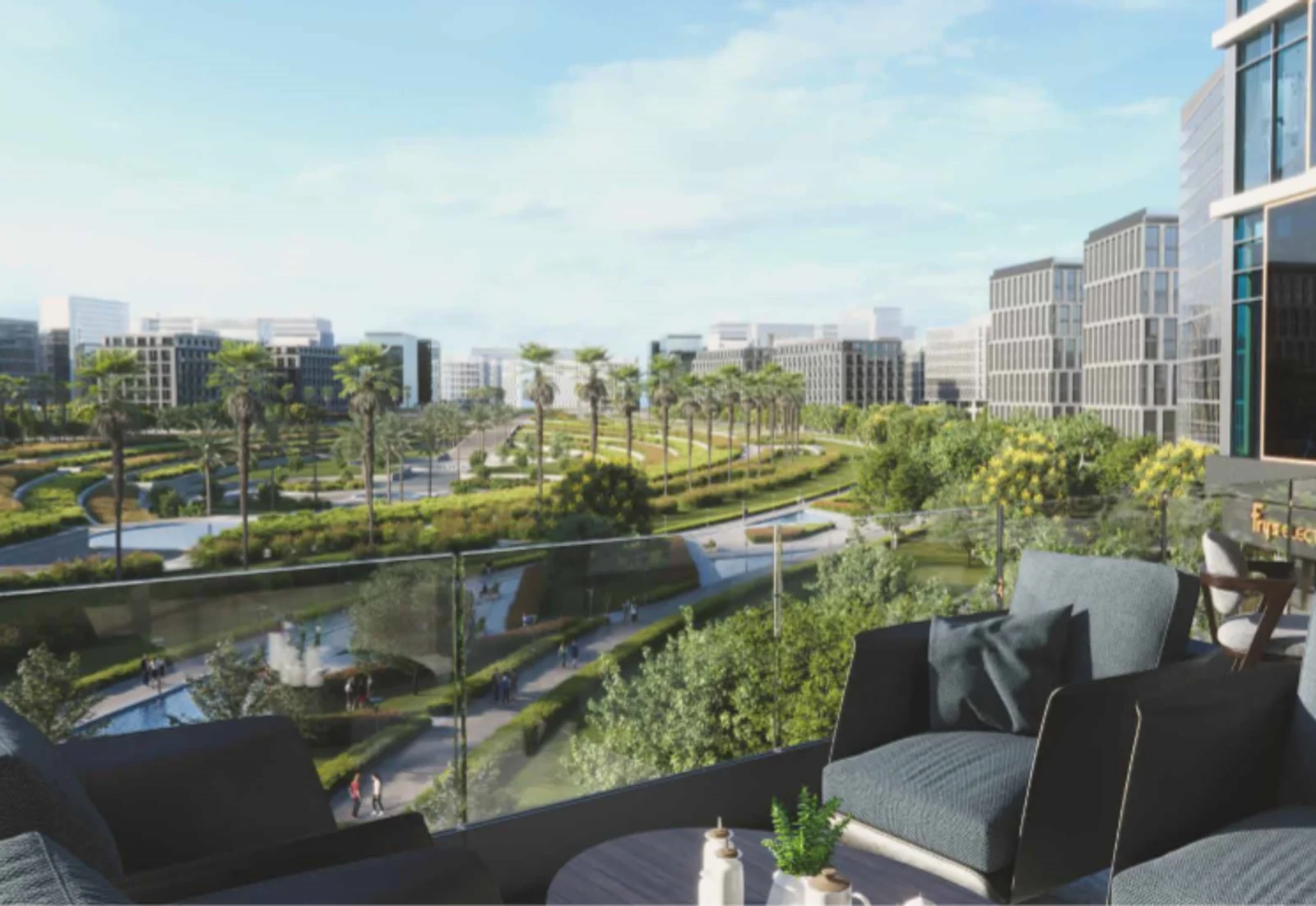
Oaks Egypt
Project bymargins
Downtown
Project Images




+7
Project Details
Starting Price
9,384,660
EGP
Area Range
58.7 — 187.4
project.squareMeters
Address
Oaks Egypt Tower, Plot MU5-35, Downtown Area, New Administrative Capital, Cairo, Egypt.
Location Description
Oaks Egypt Tower is strategically located in the Downtown area of the New Administrative Capital, specifically on plot MU5-35. This prime location places it near major roads and landmarks, including the Ring Road, Cairo-Suez Road, and the Axis of Hope. The tower offers direct views of the Green River and is in close proximity to key areas such as the Financial and Business District, the Government District, the Presidential Palace, Al Masa Hotel, and the New Capital Airport.
Project Description
Developed by Margins Developments, Oaks Egypt Tower is a mixed-use development encompassing residential, commercial, and hospitality units. The project spans approximately 9,239 square meters and comprises a ground floor, 14 upper floors, and three underground levels for parking. The ground and first floors are designated for commercial units, restaurants, and cafes, while the upper floors house hotel apartments and suites. The architectural design is crafted by MMAC Design, ensuring a modern and luxurious aesthetic.
Installment Plans
15%Down Payment
6Years

