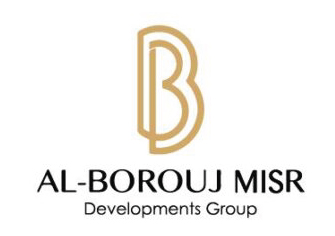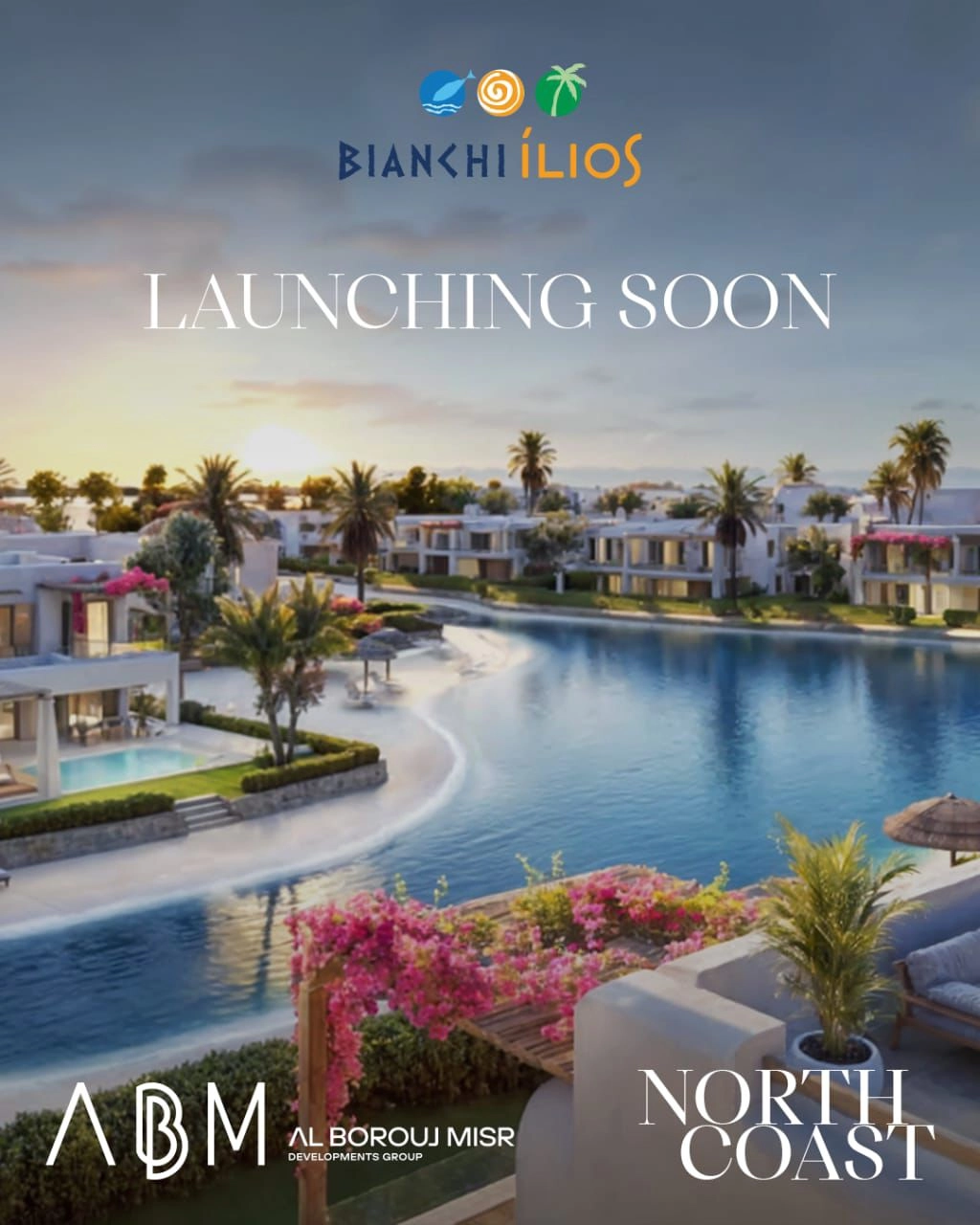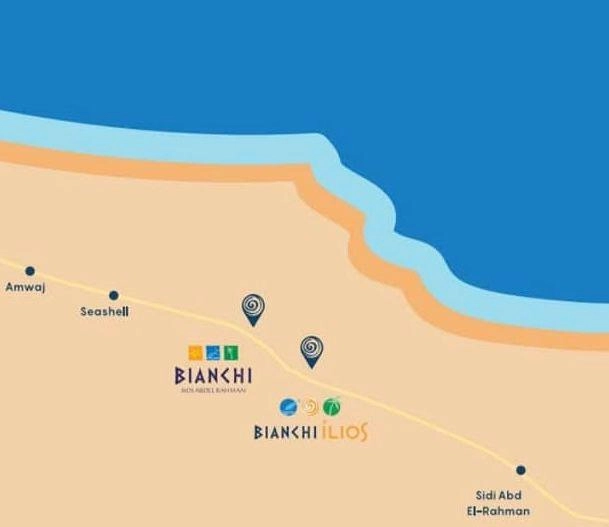
Bianchi Ilios
Project byborouj
Sidi Abdel Rahman
Project Images


.webp)
.webp)
Project Details
Project Description
Al‑Burouj Misr Developments, established in 2012, is a prominent Egyptian developer known for high-end integrated projects across the North Coast, New Administrative Capital, Heliopolis, and New Cairo. Its flagship ventures include Bianchi Ilios and Heaven Hills, with a 2025 strategic rollout of four major developments totaling EGP 60 bnLocation Description:Perfectly positioned at Kilo 135 in Sidi Abdel Rahman, Bianchi Ilios enjoys a prime location beside Seashell. It offers residents immediate access to the pristine shores of the North Coast while remaining close to other elite destinations in the area, making it a standout address for those seeking exclusivity and vibrancy.Project Description:Bianchi Ilios is a premium coastal residential community offering a variety of units, from cozy chalets and beach cabins to spacious villas and townhouses. Each unit is fully finished and crafted with attention to detail, providing a seamless blend of style and comfort. The project is designed to accommodate diverse needs, from intimate getaways to larger family retreats.Master PlanBuilt on approximately 104 acres (~420,000 m²) in Sidi Abdel Rahman, located at the 135 km marker on the Alexandria–Marsa Matrouh coastal roadLayout features tiered terraces housing chalets, twin houses, townhouses, standalone villas, and penthouses, all oriented for unobstructed sea or lagoon viewsCentral to the design are sprawling artificial lagoons (about 46,000 m²), integrated throughout the layout for visual and recreational appeal .AmenitiesPrivate 360 m sandy beach with wave‑technology designed for safe, relaxing sea access.Multiple swimmable lagoons, plus an Olympic-sized pool, kiddie pools, and expandable wave pools.Sports & wellness facilities: full gym & spa, running and cycling tracks, multi-sport courts (tennis, football, basketball), plus aqua‑park elements like zip‑lining and snorkeling.Leisure and entertainment zones: lush landscaped gardens, cafés & restaurants, clubhouse, children’s play areas/amusement park devalopment.Support infrastructure: security (24/7 team & CCTV), parking garages, hypermarkets and retail units, golf cart mobility, cleaning & hospitality servicesArchitectural vision channels a Greek island style with white-toned, terraced structures developed by British design firm DBD, under consultancy from United ConsultantsUnit Types and Sizes:Chalets (1 to 4 Bedrooms)1 Bedroom: 90 m²2 Bedrooms: 110 m²3 Bedrooms: 120 m²4 Bedrooms: 145 m²Starting Price: EGP 8 million – EGP 20 millionTownhousesSize: 165 m²Starting Price: EGP 22 millionTwin VillasSize: 190 m²Starting Price: EGP 25 millionStandalone VillasSize: 235 m² and 287 m²Starting Price: EGP 30 millionPremium CabinsCabin: 30 m² — Price: EGP 18 million – EGP 23 millionLoft Cabin: 45 m² — Price: EGP 22 million – EGP 30 million
Installment Plans
5%Down Payment
10Years

