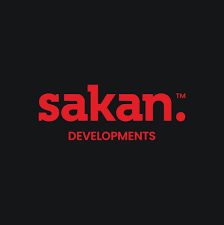
Mega Mall
Project bySakan
Ninth District
Project Images

Project Details
Address
Mega Mall by Sakan Developments, El Horreya Street, Shorouk City, Cairo Governorate, Egypt
Project Description
Sakan Developments, established in 2010, is known for delivering quality, value-driven real estate across Shorouk City and New Cairo. Their latest venture, Mega Mall, marks a landmark in their commercial mixed-use portfolio.Location DescriptionMega Mall is located in Shorouk City on El Horreya Street, offering prime visibility with all units overlooking the main road. Positioned in a high-traffic commercial zone, it benefits from excellent accessibility and regional exposure.Project DescriptionA flagship G+3 mega mall, combining commercial, administrative, and clinical units.Built on a 15,000 m² plot with a central 8,000 m² plaza.The built-up area is 30% of the site, ensuring spacious interiors and communal zones.Features a 560 m street-facing façade.Includes two underground parking levels accommodating approximately 560 cars.Master PlanTotal site area: 15,000 m²Plaza area: 8,000 m², serving as the social and visual heart of the projectBuilt-up footprint: 30% (approx. 4,500 m²) across four vertical levels (G+3)Parking: Two basement levels for around 560 vehiclesFaçade length: 560 m, providing extensive frontage and exposureAmenities12-screen cinemaKids’ indoor play areaFully equipped gymBanking complexShowroomsPharmaciesFood courtTwo underground parking levelsUnit Types and SizesAlthough official size breakdowns haven’t been fully disclosed, Mega Mall offers a variety of configurations including:Commercial units: Retail shops and F&B outletsAdministrative offices: Flexible spaces for business useMedical clinics: Turnkey or shell spaces tailored to health service providersSizes are expected to range from compact kiosks to larger flagship units.
Installment Plans
5%Down Payment
8Years

